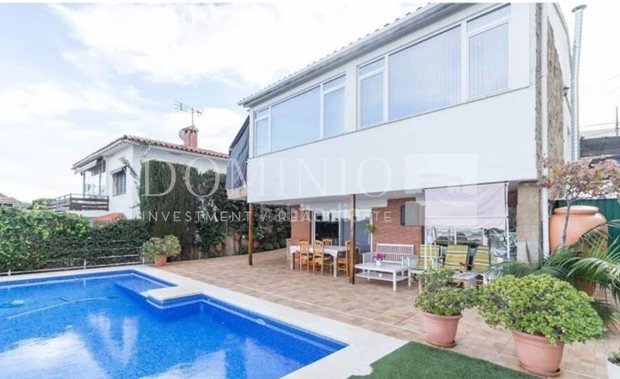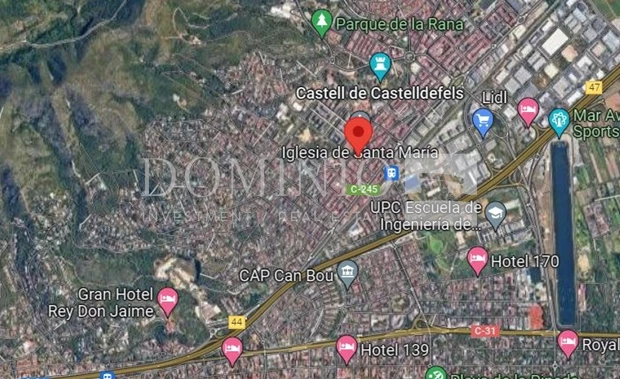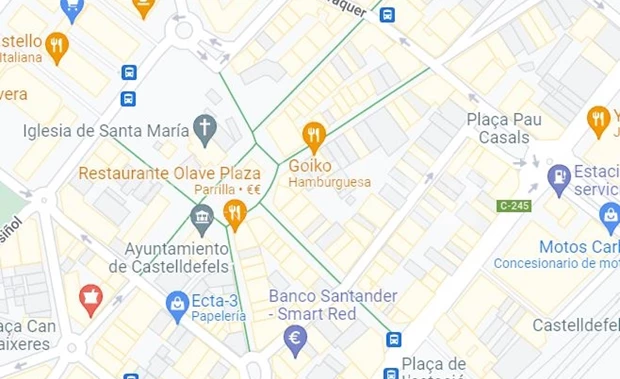Detached house with spectacular views
A house built with all the love possible. We present you this magnificent house that we can assure you is in an excellent state of preservation, like new!
Property located in Can Roca, on a plot of 607m2, south facing with panoramic views to the city and the sea.
The house consists of a ground floor where is located the garage of 200m2 with capacity for 6 vehicles, machine room, toilet and store room. The next floor is distributed by a large entrance hall, kitchen of 20m2, living-dining room in two rooms with a surface of 60m2, with fireplace and exit to terrace. Complete bathroom and double bedroom. On the top floor we find the night area, with a super suite with bathroom, dressing room and large bedroom with access to terrace. Three double bedrooms with access to terrace and bathroom.
Outside there are several terraces at the level of the main rooms, garden areas, a millenary olive tree, swimming pool with saline water system with completely new installation and motor. BBQ area with pre-installation for its installation. Drinking water well.
This property is built with high quality materials, ceramic brickwork, Klinker brand exterior flooring, damp-proof, and in the case of the floor, anti-slip. Several exposed brickwork arches on the main façade.
Features:
Day floor with ceramic floors
Night floor with natural wood parquet
Solid oak doors (new)
Reinforced entrance door
Aluminium windows with double-glazed double glazing
Mixed oil boiler
Radiator heating
Air conditioning in living room
Automatic garage access doors (new motor)
The location of this property is privileged, surrounded by mountains (Garraf massif), very quiet area, spectacular views and close to the centre on foot, public transport, sports pavilion and indoor swimming pool of Can Roca.
Property located in Can Roca, on a plot of 607m2, south facing with panoramic views to the city and the sea.
The house consists of a ground floor where is located the garage of 200m2 with capacity for 6 vehicles, machine room, toilet and store room. The next floor is distributed by a large entrance hall, kitchen of 20m2, living-dining room in two rooms with a surface of 60m2, with fireplace and exit to terrace. Complete bathroom and double bedroom. On the top floor we find the night area, with a super suite with bathroom, dressing room and large bedroom with access to terrace. Three double bedrooms with access to terrace and bathroom.
Outside there are several terraces at the level of the main rooms, garden areas, a millenary olive tree, swimming pool with saline water system with completely new installation and motor. BBQ area with pre-installation for its installation. Drinking water well.
This property is built with high quality materials, ceramic brickwork, Klinker brand exterior flooring, damp-proof, and in the case of the floor, anti-slip. Several exposed brickwork arches on the main façade.
Features:
Day floor with ceramic floors
Night floor with natural wood parquet
Solid oak doors (new)
Reinforced entrance door
Aluminium windows with double-glazed double glazing
Mixed oil boiler
Radiator heating
Air conditioning in living room
Automatic garage access doors (new motor)
The location of this property is privileged, surrounded by mountains (Garraf massif), very quiet area, spectacular views and close to the centre on foot, public transport, sports pavilion and indoor swimming pool of Can Roca.
Property Features
- Heating
- Air conditioning
- Fireplace
- Equipped kitchen
- Laminated floor
- Pool
- Proximity: Airport, Beach, Shopping, Restaurants, City, Open field, Hospital, Pharmacy, Public Transport, Schools, Public Swimming Pools
- Garden
- Terrace
- Garage
- Built year: 2002
- Floors: 3
- Laundry
- Drive way
- Wine cellar
- Storage / utility room
- Views: Sea views, Mountain views, City view, Village view, Urbanization view
- Video entry system
- Double glazing
- Electric garage gate
- Quiet Location
- Gym
- Well
- Barbecue
- Security door
- Energetic certification: E
- Solar orientation: South





